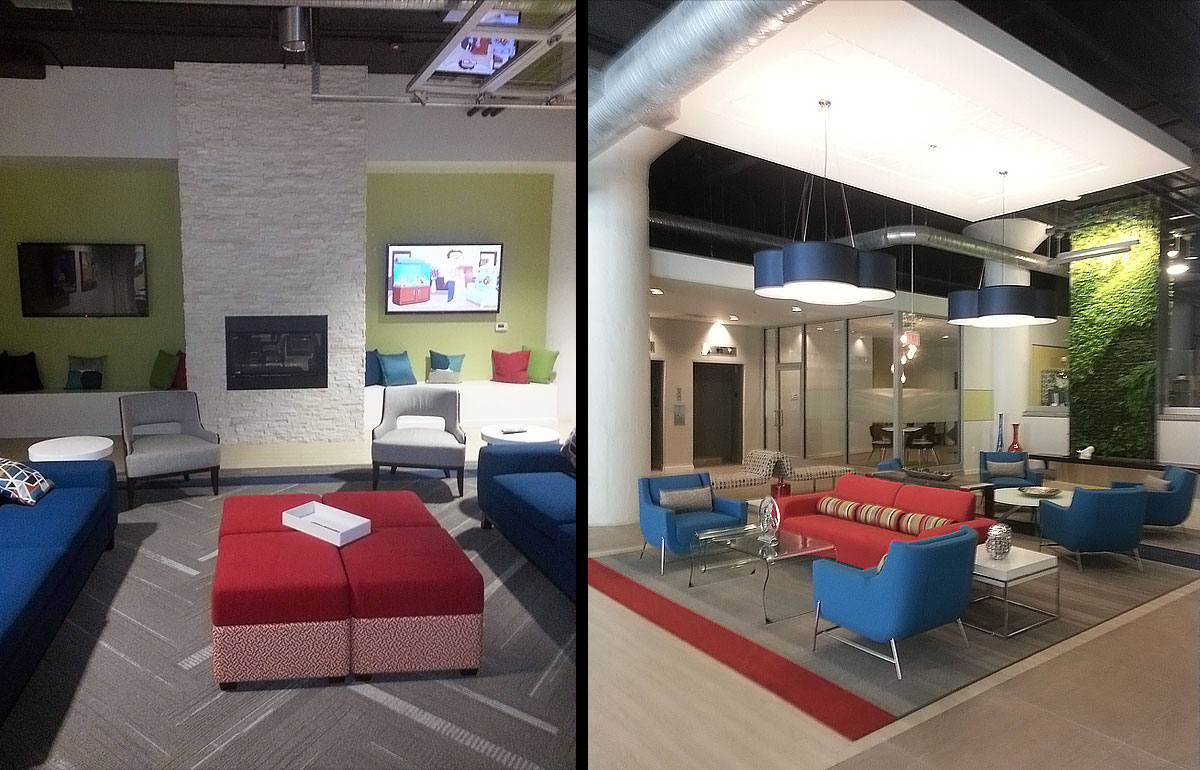 Mechanical, Electrical, Plumbing Engineers
Mechanical, Electrical, Plumbing Engineers
The project is the renovation of an existing six (6) story plus basement former department store furniture warehouse building with approximately 230,000 gross square feet, into a mid-rise residential market rate apartment and mixed use building. The project includes a single story underground parking garage for approximately 100 cars at the basement level. The first floor includes approximately 19,200 square foot of warm, dark shell space for future retail/restaurant tenants, 4,800 square foot amenity space for fitness center, business center, community room, etc.; 3,000 square foot for Apartment Office and Property Management; 2,000 square foot public lobby, and miscellaneous support spaces. Floors 2 through 6 will consist of rental apartment units, with units both on the exterior walls as well as surrounding a landscaped, open air Courtyard. There are a total of 174 market rate rental apartment units.
HVAC for the apartment units was provided by individual vertical fan coil units with electric heating coils and remote heat pump units located on the building roof. Each apartment includes an individual electric domestic water heater. The building is fully sprinklered, including a fire pump, and a dry pipe sprinkler system in the garage area.
There are dual electric services to the facility: the first is at 480/277 volts, 3 phase, 4 wire which supplies house and common area loads, as well as supplying a wire trough for future installation of power company C/T cabinets and meters for each of the individual retail and restaurant tenant spaces on the First Floor; the second service is at 120/208 volt, 3 phase, 4 wire serves utility company meters stacks on the upper floors with a utility company meter for each individual apartment unit. Each apartment unit includes a 120/208 volt, 1 phase, 3 wire load center serving branch circuits within the apartment unit.
Lighting was designed in concert between the architect and SVA, with fixture selections picked for appearance, appropriateness for the individual space and energy efficiency. Telecommunications systems include full wired systems for telephone, internet, data networking and television signal distribution. Provisions were made for Comcast/Xfinity and Verizon/FIOS services to the individual apartment units. A telecommunications consolidation panel is included in each apartment unit. Security systems include a telephone based guest entry system to allow apartment residents to remotely admit guests to the front lobby via telephone. Card access is provided for apartment residences for all exterior doors including the overhead vehicle entry door to the garage. An IP based video camera system was provided throughout the First Floor and Garage areas.
 Spears / Votta & Associates, Inc. - Consulting Engineers
Spears / Votta & Associates, Inc. - Consulting Engineers7526 Harford Road - Baltimore, MD - 21234-6944
Phone 410.254.5800 - Fax 410.254.7091
www.SpearsVotta.com
