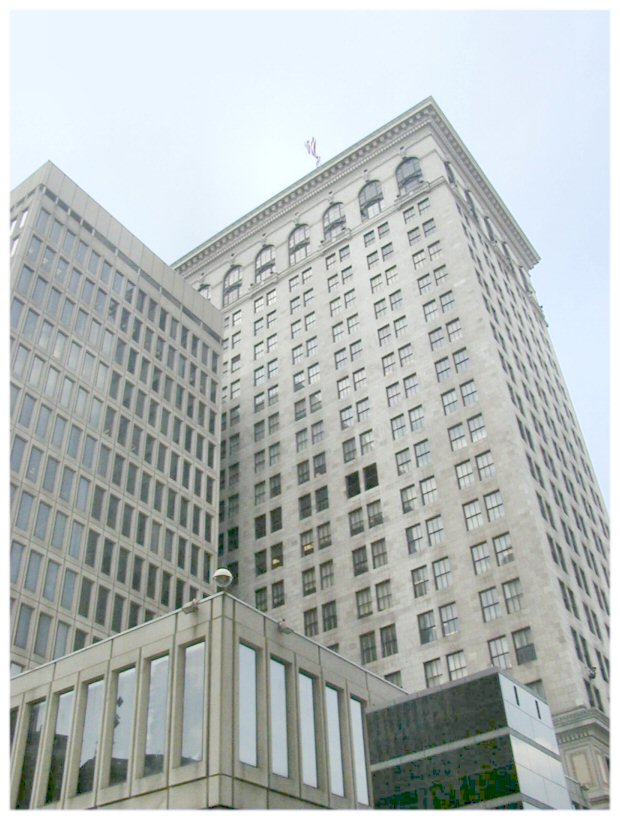
The Baltimore Gas and Electric Company (BGE) Headquarters Building in downtown Baltimore consists of two (2) high rise buildings. The original building, built in the early 1900s, is a historically registered building. In 1960, a high rise addition with a connecting link was added to the original headquarters building. Along with the Baltimore City Westside Redevelopment, and adjustments in BGE's space requirements, the original historic building was sold for conversion to high-end condominiums. Along with this transaction, the 1960 building required upgrades and substantial architectural and engineering to vertically separate the two (2) buildings, as well as upgrade the aging mechanical/electrical/plumbing (M/E/P) infrastructure and architectural items.
The architectural/structural/general project scope includes the design and construction of a new five (5) bank elevator system extending from the lower level garage up to the 14th floor of the existing building. In addition, the architectural design includes new elevator lobbies. Since the 1960 building only contained one (1) stairtower for emergency egress, a second stairtower is being built up through the existing high rise structure. Miscellaneous architectural upgrades throughout the building include a new two (2) story lobby, service and data rooms, exterior skin upgrades, as well as modifications throughout the building.
The mechanical upgrades includes revisions to the existing perimeter and interior high pressure induction HVAC system, upgrades and additions to the existing air handling unit systems, modifications throughout the building to the existing HVAC distribution ductwork and various piping systems, upgrades to the existing pneumatic and direct digital control (DDC) control systems, modifications to the existing district steam heating source, and upgrades to the existing plumbing systems throughout the building.
Life safety upgrades include the installation of a new fire and domestic water service, installation of a new fire pump, installation of a new 750 KW emergency generator to supply life safety systems as well as critical building loads, addition of a new fire alarm system including a high rise fire alarm system package per NFPA and local code requirements, addition of new stairtower pressurization in the existing stairwell, as well as the new stairtower, additions of a new standpipe system and wet pipe sprinkler system throughout the building, and the design of a new security system.
The electrical scope of work includes new electrical power and lighting design to support the new elevator system, as well as lighting and power upgrades throughout the building, as well as data distribution equipment/cabling to support the information technology systems throughout the high-tech office building. Design of the emergency generator and the fire alarm system, as well as various upgrades to the vertical electrical distribution system is included as part of the electrical scope of work.
The new 14-story elevator addition, as well as the new stairtower within the existing building was designed and constructed while the building remained occupied. The design and construction team has worked closely with the Owner on developing phasing and staging plans to allow the project to be efficiently constructed, while maintaining BGE's operations. It is important to note that since this building is their main headquarters, it contains many of BGE's critical functions, as well as their executive offices.
The Whiting-Turner Contracting Company, Spears/Votta & Associates, Inc., and the architectural and structural engineering team have worked together to design and develop a safe and efficient plan to allow this extensive new construction and existing building renovation/infrastructure upgrade.
 Spears / Votta & Associates, Inc. - Consulting Engineers
Spears / Votta & Associates, Inc. - Consulting Engineers7526 Harford Road - Baltimore, MD - 21234-6944
Phone 410.254.5800 - Fax 410.254.7091
www.SpearsVotta.com