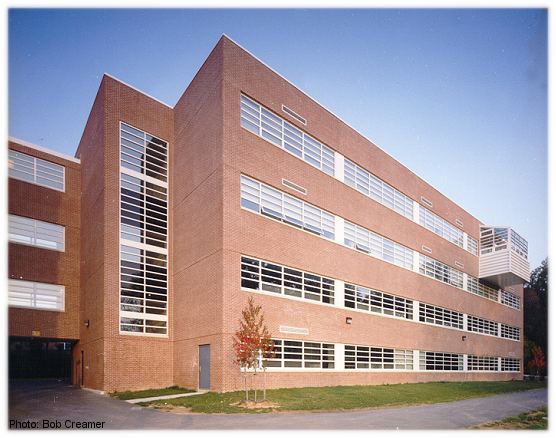
SVA provided the mechanical/electrical/plumbing (M/E/P) design for a new four (4) story, 57,000 gross square foot high school building addition. The project included the design of certain specialty areas such as classroom and prep room laboratories and shop rooms.
The air conditioning systems consisted of a central chiller (air cooled) with air handling units and unit ventilators. The heating system consisted of reuse of existing boilers with new steam to hot water heat exchangers. SVA's design included the design and coordination of the ductwork in very tight ceiling spaces. The plumbing systems were extended to the locker rooms, toilet rooms, and classrooms. In addition, acid waste systems and lab exhaust systems were designed for the science labs.
The electrical design included lighting, fire alarm, security, lightning protection, sound, surge suppression, and communications wiring. In addition, the project included state of the art voice, data, and communications systems for technology. Tie-in and backfeed of the electrical service, security, and intercom systems with the existing building systems.
 Spears / Votta & Associates, Inc. - Consulting Engineers
Spears / Votta & Associates, Inc. - Consulting Engineers7526 Harford Road - Baltimore, MD - 21234-6944
Phone 410.254.5800 - Fax 410.254.7091
www.SpearsVotta.com