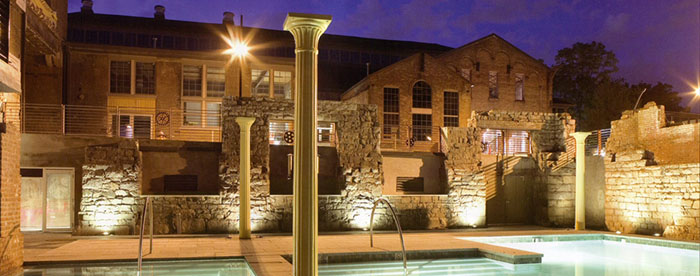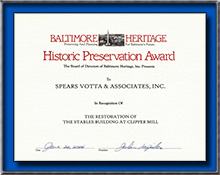The Baltimore Heritage Historic Preservation Award was presented to Spears/Votta & Associates in recognition of the firm's work on the restoration of the Stables Building at Clipper Mill.
Owner: Struever Brothers, Eccles and Rouse
Architect: Cho Benn Holback + Associates, Inc.
SVA provided complete multi-phase mechanical/electrical/plumbing (M/E/P) design and construction administration services for the historic renovation and adaptive reuse for this existing multiple building complex in the Woodberry section of Baltimore City. The site encompasses approximately 484,030 gross square feet of restoration and new building areas, including approximately 275 residential units.
The site, adjacent to the MTA’s Woodberry Light Rail Station and Druid Hill Park, has a rich history in the Baltimore, Mid-Atlantic and Nation’s past. The first manufacturing buildings were constructed on the site in 1845 by the Poole and Hunt Company. Items manufactured on this site include Baltimore’s first streetcars (1859), the columns supporting the original U.S. Capitol dome, railroad locomotives and cotton duck material for ships’ sails. The Assembly Building housed a wheel lathe, once the world’s largest, capable of turning a wheel 60 feet in diameter. By the last quarter of the 20th Century, the site was no longer used for heavy industry. The buildings were occupied by numerous small artisans and crafts people, while the largest open space had been turned into a rock climbing gym.
On the night of Saturday, September 17, 1994 the site suffered a disastrous fire which leveled one building (the Machine Shop), and left another a burned-out shell. In 2002, local developer Struever Bros., Eccles and Rouse purchased the property, and began redevelopment into an exciting mixed use complex. The redevelopment project includes adaptive reuse of five (5) buildings on the 18 acre site, and construction of numerous others:
- The 1856-1904 Poole and Hunt Building was redeveloped as 39,000 square feet of corporate office space.
- The 1870 Foundry Building was redeveloped as 50,000 square feet of artisan studios for various local crafts persons including John Gutierrez Studios metalworking; Mandala Creations in Metal; Corradetti Glassblowing Studio & Gallery; The Beveled Edge framing; Artisan Interiors cabinetworking; Norma Wallis pottery; Les Harris Art Gallery; and several other small artisans.
- The 1890 Stables Building was renovated as 9,200 square feet of commercial office space for BioHabitats, an environmental engineering company. This building includes active “Green” design including a “Living Wall” of live plants used to filter return air for the HVAC system.
- The Millrace Condominiums is a new four (4) story, sixty-two (62) unit garden condominium building built on the site of the original 1856 Machine Shop which was completely destroyed in the fire.
- The 1890 Assembly Building, which was left a burned out shell by the fire, was redeveloped into 36 spectacular loft style apartments and 14,000 square feet of commercial office space within the existing shell.
- A basement area of the former machine shop left exposed by the fire has been redeveloped as an Outdoor Swimming Pool for site residents and workers, with several of the leftover Capitol Dome columns lining the pool perimeter and topped with natural gas fired torches.
- The 1916 Tractor Building will be redeveloped with new town homes built within the existing building structure.
- The remainder of the site was developed with new town homes and single family homes on a hillside leading to Baltimore City's Druid Hill Park.
- Roadway lighting for the Baltimore City streets on the site was designed in cooperation with the Baltimore City Department of Transportation and BGE, to provide fixtures with a period historic/industrial aesthetic, while providing lighting to modern Baltimore City standards, and maintainability to BGE requirements.
- Site amenities also include walking trails, a section of the Jones Falls Valley Greenway and wooded parkland.
- The site includes approximately 100,000 gross square feet of commercial and artisan studio spaces and approximately 275 residential units.
The development was designed to highlight the historic nature of the existing buildings. Historic tax credits were used in the renovations on this existing brownfields site.
Building M/E/P systems include heating, ventilating, and air conditioning (HVAC), plumbing, complete fire sprinkler protection, interior and exterior lighting, power, convenience receptacles, fire alarm, and state-of-the-art telecommunication systems throughout the site.
Electrical site design included site lighting in accordance with the Dark Sky Society guidelines which minimize light trespass and reflection. SVA worked with local utility companies, Baltimore Gas and Electric Company, Verizon and Comcast Cablevision of Baltimore City to provide adequate infrastructure to provide these services to all of the buildings and residential units on the site. The Clipper Mill site became the Verizon test case for Fiberoptic to the Premise (FTTP) which provides fiberoptic communications service direct to each apartment unit, condominium unit, townhouse and single family home on the site. This infrastructure is capable of providing telephone, high speed internet access, cable television style video and video on demand services to each residence and business on the site.
In addition to the redevelopment of the existing site SVA, in cooperation with Struever Bros., Eccles and Rouse, provided pro bono design services for the restoration of the historic Three Sisters Ponds in adjacent Druid Hill Park. SBER is undertaking this restoration as a community service project, and SVA was proud to be a member of their team for this work.
For additional information about this exciting adaptive reuse project, visit http://www.clippermill.net.
 Spears / Votta & Associates, Inc. - Consulting Engineers
Spears / Votta & Associates, Inc. - Consulting Engineers7526 Harford Road - Baltimore, MD - 21234-6944
Phone 410.254.5800 - Fax 410.254.7091
www.SpearsVotta.com

