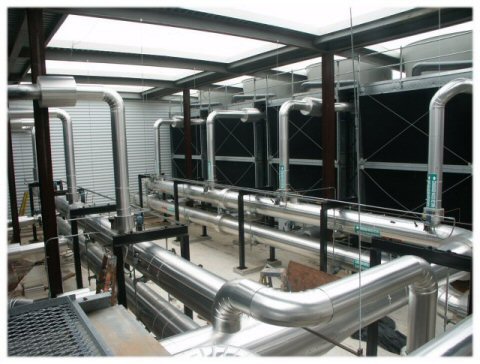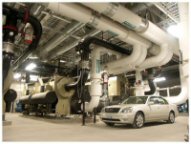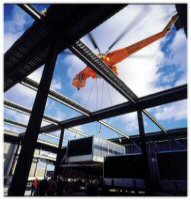 |
 |
 |
SVA provided prime consultant services and assembled a skilled design team to work with Trigen/Pepco Energy Services, LLC for the design and construction of a central heating, cooling and emergency power plant to serve the new Washington DC Convention Center. The Convention Center covers a six (6) block area, with a total of 2.7 million square feet and is the largest single building in Washington, DC. Services provided by the SVA design team included mechanical, electrical, structural and acoustical engineering services for this 10,500 ton/1500 boiler horsepower cooling and heating plant and 4,000 kW emergency and peak shaving power plant. The team assembled by SVA exceeded the Washington Convention Center project requirement of 20% minority participation.
Chilled water system design included series/parallel piping configuration of six (6) duplex centrifugal chillers with crossover piping to allow full system operation with any chiller off-line for maintenance. Five (5) horizontal split case pumps with variable frequency drives circulate the chilled water throughout the 2.3 million square foot convention center complex. The condenser water system includes eight (8) roof mounted induced draft cooling towers that are headered together. Five (5) horizontal split case constant flow pumps circulate the condenser water. The heating water system consists of two (2) boilers and three (3) horizontal split case (1-standby) pumps with variable frequency drives. The chiller manufacturer has predicted that the Washington DC central cooling plant will be the most efficient plant in the world.
The design also includes four (4) 1,000 kW peak shaving diesel fired generators. The fuel oil system for the generators also serves as a back-up fuel for the heating boilers and consists of two (2) 6,000 gallon storage tanks located in the basement, with fuel oil transfer pumps in the basement and day tanks in the generator room for each generator. The generators are water cooled utilizing generator skid mounted heat exchangers, two (2) roof mounted air cooled radiators and two (2) horizontal split case circulating pumps (1-standby). Each generator is also provided with a selective catalytic reduction (SCR) catalytic exhaust gas treatment system utilizing urea to reduce nitrous oxide (NOx) emissions.
Structural engineering services provided support for the various heating, cooling, generator and electrical distribution equipment as well as the piping systems with pipe sizes up to 30” diameter.
As the central plant is located above and below the exhibit halls, noise and vibration transmission were critical concerns. All aspects of the design, including equipment and piping supports were evaluated and appropriate acoustical treatments were incorporated to reduce noise and vibration transmission to acceptable levels.
The entire Central Plant design and installation had to be closely coordinated with and reviewed/approved by the Washington Convention Center Authority (WCCA) and their design team.
The Walter E. Washington Convention Center Web Site - (Opens in a new window)
 Spears / Votta & Associates, Inc. - Consulting Engineers
Spears / Votta & Associates, Inc. - Consulting Engineers7526 Harford Road - Baltimore, MD - 21234-6944
Phone 410.254.5800 - Fax 410.254.7091
www.SpearsVotta.com