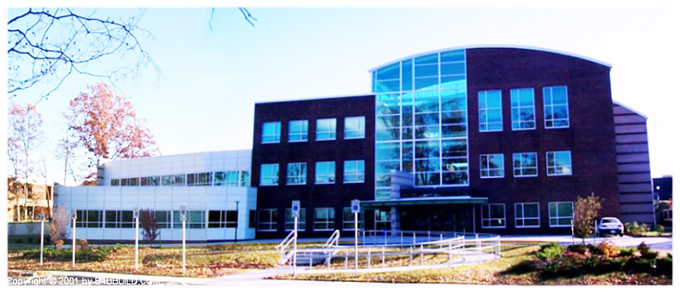
Spears/Votta & Associates provided the mechanical / electrical / plumbing (M/E/P) system design for a new 52,000 square foot two (2) story classroom and academic support center facility. The facility includes an HVAC system which is tied into the central campus heating and cooling plants. The HVAC system is a four-pipe system with variable air volume distribution. Air handling units are controlled by energy efficient variable frequency drives. The electrical system is also extended from an expanded central campus 15 KV switchgear. SVA designed the expansion of main plant and underground distribution to the new building. A pad mounted transformer was designed on the building exterior with 277/480 volt and 120/208 volt distribution on the interior. Energy efficient lighting was designed throughout. SVA's design for this building included state of the art telecommunications wiring and flexibility for long term use with data connections available at each student desk. The project also included an upgrade and replacement of the central campus fire alarm system as well as design of the fire alarm system in the building.
 Spears / Votta & Associates, Inc. - Consulting Engineers
Spears / Votta & Associates, Inc. - Consulting Engineers7526 Harford Road - Baltimore, MD - 21234-6944
Phone 410.254.5800 - Fax 410.254.7091
www.SpearsVotta.com