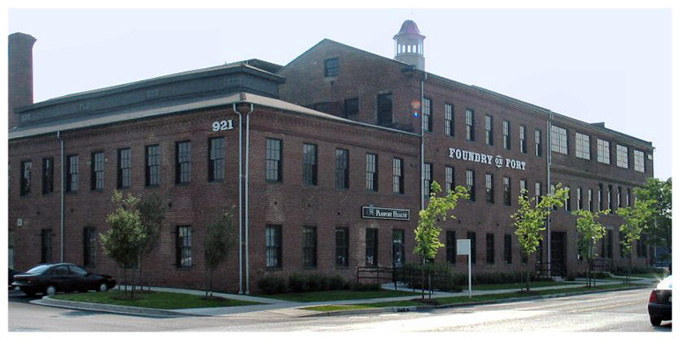SVA provided M/E/P design and construction administration services for this historic renovation/ adaptive re-use of this 4 story former white lead paint manufacturing facility located in the Locust Point area of Baltimore City. The total building area is approximately 70,000 gross square feet, which will be used for a mix of office and retail space, along with a fitness center open to the public. All existing mechanical/electrical services and systems were removed during early stages of the renovation. Initial design and construction renovated the building shell, with tenant fit-outs provided as additional designs as spaces were leased.
HVAC for the building core/shell was based on compressorized variable air volume air handling units for the upper level office spaces, with a condenser water loop suitable for connection of water source heat pump units installed under tenant fit-out designs for the first floor retail areas. Heat rejection was provided by an at-grade cooling tower which was located to minimize visual impact on this historic structure. New core area toilets were provided for the office spaces, with plumbing infrastructure rough-ins for tenant plumbing fixtures in the retail areas.
A new 480/277 volt, 3 phase, 4 wire electric service was installed to provide power to the entire building. Individual tenant spaces are metered by electronic tenant meters monitored by the building management, thus allowing the entire building’s electric usage to be marketed by the building management in the modern de-regulated power market, thus allowing smaller tenants to take advantage of bulk energy rates not normally available to them. The tenant metering package includes computer software which reads the meters monthly and distributes the total energy charges among the tenants on a pro-rated basis.
SVA provided advanced lighting design services, including computer generated renderings and point-by-point lighting calculations for illumination of the Fort Avenue Facade, the interior courtyard and an existing smoke-stack, which is a signature feature of the building.
 Spears / Votta & Associates, Inc. - Consulting Engineers
Spears / Votta & Associates, Inc. - Consulting Engineers7526 Harford Road - Baltimore, MD - 21234-6944
Phone 410.254.5800 - Fax 410.254.7091
www.SpearsVotta.com
