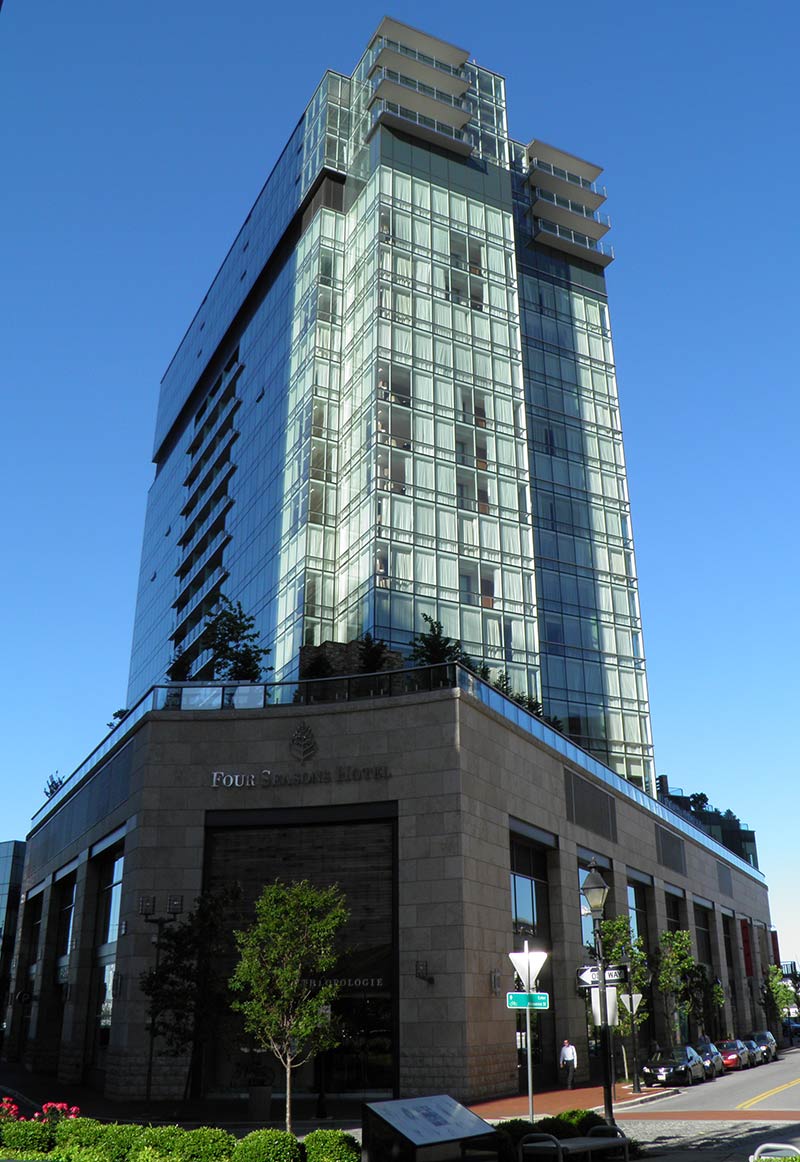 Mechanical, Electrical, Plumbing Engineers
Mechanical, Electrical, Plumbing Engineers

Four Seasons Hotel and Residences Harbor East – Baltimore, MD
The Four Seasons Hotel in the Harbor East area of Baltimore was originally planned as a 44 story building with hotel amenities on floors 1 through 4, hotel rooms on floors 5 through 17, and for sale luxury condominiums on levels 19 through 44; however, due to economic conditions during hotel construction in 2009 and 2010 the construction was temporarily stopped at level 21. Level 18 is a M/E/P equipment and transition floor. Levels 19, 20, and 21 were constructed as shell space only.
Following the initial design and construction, SVA provided engineering service for various adjustments/improvements to the M/E/P systems. SVA also provided the M/E/P engineering services for the hotel kitchen and restaurants.
With improving economic conditions, the decision was made to proceed with a modified program to construct eleven (11) floors of luxury condominiums (73 units total) with a condominium owner’s amenity floor above. Condominium unit sizes on typical floors range from 900 square feet to 2,500 square feet. The 29th floor will include only two (2) condominium units at over 6,000 square feet each. The 30th floor is the condominium unit owner amenity floor.
Construction was designed to be accomplished in two phases: the first, a core/shell construction package; and the second, a fit out package. The core/shell package was necessitated as the added floors are to be constructed above an active hotel, which includes hotel guest amenity spaces (pool, spa and outdoor bar) on the exterior of the building, which are typically open Memorial Day through Labor Day. The core/shell package was designed to be constructed during the fall, winter, and spring seasons, while the outdoor amenity spaces were not in use.
The Four Seasons Hotel, as with many of the buildings in Harbor East is served by district high temperature hot water and chilled water from a remotely located central plant, also designed by SVA, and owned and operated by Veolia Energy.
HVAC for condominium units is provided by vertical and horizontal fan coil units with hot water and chilled water coils served by risers from the Veolia Energy systems. In order to accommodate the varying exposures and occupancy of the condominium units, the fan coil units were designed with variable frequency drives. The duct systems include electronic dampers to best distribute the HVAC throughout the units based on solar loading and occupancy.
The Four Seasons Hotel and the adjacent Legg Mason Office Tower are twin buildings with a common electric service. They are served by two primary (13.2 kV) feeders from BGE. Under the Four Seasons Residences project, an additional 13.2 kV primary feeder was extended from the complex primary power distribution switchboard to a new secondary substation in the 18th floor Electric Room. This substation provides 120/208 volt, 3 phase, 4 wire service for the condominium units. This substation serves distribution panelboards on each floor, which in turn supply 120/208 volt, 3 phase, 4 wire branch circuit load centers in each condominium unit. Energy use is metered and billed to each condominium owner via a sub-metering system interfaced to the building Johnson Controls Metasys energy management system. That system also meters heating, cooling, and domestic water usage.
Lighting was designed with fixture selections by the project Lighting Designer and Interior Designer based on the high end finishes of the condominium units. Lighting controls are low voltage, with an owner option for a Crestron lighting, window treatment, and audio visual system control package.
Telecommunications design included full wiring for telephone, condominium unit data networking and television signal distribution. A Telecommunications Consolidation Panel was provided in each condominium unit as the hub and interconnection point for all Telecommunications wiring within each unit. Telecommunications service options for the condominium owners included telephone, internet, and television, available from service providers including Comcast/Xfinity, Verizon and Verizon FiOS.
The existing hotel access control and video monitoring systems were expanded to include the condominium floors, with card access control at stairway doors leading onto each condominium level floor and into the common/service spaces on each floor, as well as the amenity floor.
The existing hotel generator and emergency power system were expanded to include the condominium floors, supplying emergency and egress lighting in the common corridors and stairways, as well as high rise code requirements including elevators and stairway pressurization.
 Spears / Votta & Associates, Inc. - Consulting Engineers
Spears / Votta & Associates, Inc. - Consulting Engineers7526 Harford Road - Baltimore, MD - 21234-6944
Phone 410.254.5800 - Fax 410.254.7091
www.SpearsVotta.com