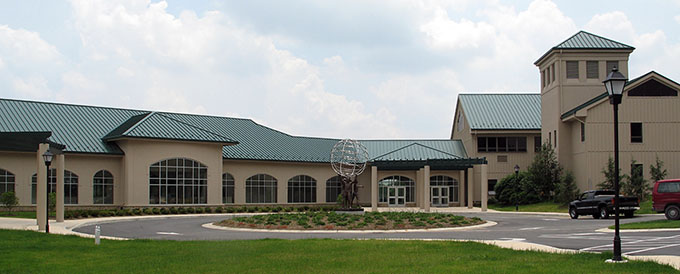SVA provided the mechanical/electrical/plumbing (M/E/P) design and construction administration services for a major addition and upgrade to the existing Upper School Building at Glenelg Country School. The existing building was approximately 27,000 gross square feet, and the additions totaled 71,000 gross square feet for a total building area of 98,000 gross square feet.
The building additions include a 20,000 square foot fieldhouse/gymnasium with support locker rooms, exercise rooms and multi-purpose rooms; five (5) new science laboratories with associated teacher prep rooms, a new library/media center, two (2) computer laboratories, classrooms and office spaces. The existing building is also being renovated.
A new central mechanical plant was provided with boilers and chillers supplying a four (4) pipe chilled and hot water distribution system serving HVAC units throughout the facility. HVAC units for the fieldhouse are constant volume units. HVAC units for the remainder of the facility are variable air volume type units. Boilers are natural gas fired. The chillers are water cooled with rooftop mounted cooling towers.
Science labs include a total of twelve fume hoods. All rooftop equipment was located in a centrally located equipment well, and was coordinated with the architectural design to minimize visual impact of the mechanical equipment installation.
A new combined electric service at 480/277 volts, 3 phase, 4 wire was provided to serve the entire facility. The existing electric service was backfed from the new service. An emergency generator was provided to serve life safety systems, as well as building heating systems. Lighting in the fieldhouse is indirect metal halide. Lighting in the remainder of the facility is generally fluorescent. Convenience receptacles were provided throughout based on layouts of the various rooms. A complete device addressable, voice evacuation fire alarm system was provided throughout along with a central paging system with tone generator for class change signals. Voice and data network wiring was provided throughout, with underground ties to other buildings on the Glenelg campus.
 Spears / Votta & Associates, Inc. - Consulting Engineers
Spears / Votta & Associates, Inc. - Consulting Engineers7526 Harford Road - Baltimore, MD - 21234-6944
Phone 410.254.5800 - Fax 410.254.7091
www.SpearsVotta.com
