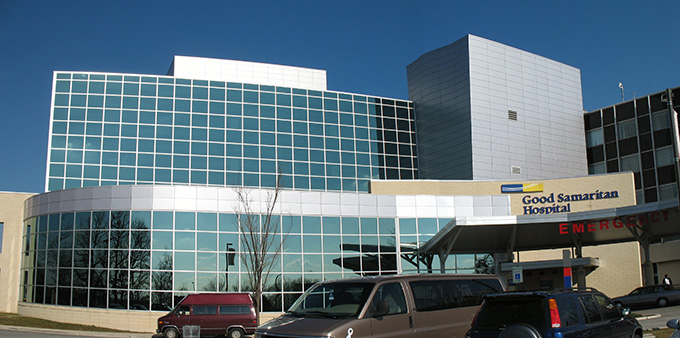SVA provided mechanical/electrical/plumbing design and construction administration services for a 90,000 square foot, four (4) story addition to the Good Samaritan Hospital in Maryland. The first floor of the building is occupied by a new Emergency Department, which provided a major expansion to the hospital's emergency care facilities, including dedicated areas for pediatric emergency care, isolation/psychiatric room, and a fast ER department for cuts, broken limbs, and similar cases requiring quick response. The ground floor and basement levels of the building were designed as garage space, but have the capability of being developed as clinical space in the future, should hospital needs develop. The second floor of the building was originally designed as a shell space, and was later fit-out for occupational therapy, physical therapy, and a Good Health Center. The building was designed for three (3) additional floors which are presently being developed as in-patient bedroom units with support areas.
The HVAC system included a new custom hospital-grade variable air volume (VAV) air handling unit serving the Emergency Department. This unit obtained heating and cooling water from the existing hospital distribution systems. VAV terminal units include hot water coils where needed for space temperature maintenance. Plumbing systems were extended from the existing hospital systems, including medical air, suction, and oxygen.
Power distribution included the addition of a total of four (4) new switchboard sections on the two (2) existing antiquated main distribution switchboards to facilitate future hospital renovations and additions. A new emergency power distribution switchboard will also facilitate future expansion of the emergency power system. New automatic transfer switches were provided for life safety, critical, and the equipment branches in the Emergency Department building. One-half of all lighting, plus all critical receptacles throughout the Emergency Department were connected to the emergency power system to allow this facility to continue at almost full operation throughout a power failure. Lighting is generally fluorescent with compact fluorescent downlights for accent. The existing hospital fire alarm system was expanded into the new building, which was set-up for future conversion to a voice evacuation type fire alarm system. Fire fighter communications were included and designed to be expanded to serve the remainder of the hospital. New nurse call systems were provided throughout, along with hospital paging, television distribution, and provisions for voice/data and patient status networks.
 Spears / Votta & Associates, Inc. - Consulting Engineers
Spears / Votta & Associates, Inc. - Consulting Engineers7526 Harford Road - Baltimore, MD - 21234-6944
Phone 410.254.5800 - Fax 410.254.7091
www.SpearsVotta.com
