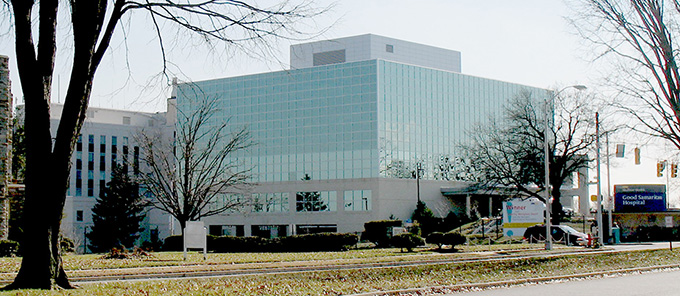Owner: The Good Samaritan Hospital in Maryland / Medstar Health
Architect: Cochran Stephenson & Donkervoet Architects
SVA provided mechanical/electrical/plumbing (M/E/P) design and construction administration services for the addition of three (3) floors to the existing O’Neill Emergency Department Building at Good Samaritan Hospital in Baltimore, Maryland. This building, originally constructed in 2003, was designed to accommodate three (3) additional floors, bringing the height of this building to the same height as the adjacent main hospital building.
The three (3) additional floors are designed as inpatient nursing units. The units feature primarily private rooms. Approximately 20% of the rooms are designed as private rooms with space, power and medical gases to accommodate an additional patient bed during peak hospital occupancy.
The design was arranged to allow a phased completion of the project. The building shell including third, fourth, & fifth floors above the existing Emergency Department Building, along with a mechanical penthouse level housing HVAC equipment for the addition were fully constructed. The design also included a complete interior fit-out design for the third floor as a orthopedics unit, and the fourth floor as a medical/surgical unit. The fourth floor was designed as a construction alternate. The fifth floor was left as shell space at this time; however, sanitary piping was designed into the fourth floor ceiling space to accommodate a fifth floor layout similar to the 3rd and 4th floors.
The inpatient unit design is based on a distributed nursing concept with small nurses’ alcoves outside each pair of patient rooms. SVA assisted the hospital in evaluating various nurse call systems and their features and functions to accommodate the distributed nursing concept. The nurse call system includes interface to wireless telephones, thus transmitting nurse calls directly to that patient's caregivers, without the need for a constantly manned central nurse call console.
HVAC for the addition consists of three (3) indoor central station air handling units located in the mechanical penthouse. The three (3) units supply air into a common plenum, which in turn serves duct risers at four (4) duct shafts. One (1) HVAC unit will be installed as each floor is fit-out.
Plumbing derives domestic hot and cold water and sanitary services from the floors below. Mains and risers on these floors were designed under the initial building design to accommodate the three (3) additional floors under this project. Medical gases including oxygen, medical air, and suction were also handled in a similar arrangement.
Power distribution extends from the main hospital main distribution switchboards and emergency generator. A new critical branch closed transition automatic transfer switch was provided for critical loads on the three (3) floor addition. Life safety loads and equipment loads utilized the distribution for these branches designed under the original Emergency Department building construction. Normal power also extends from the hospital main distribution switchboard. Lighting in the patient rooms consists of a multifunction medical troffer ceiling mounted above the patient bed with downlights and accent lights throughout the room to highlight the room architecture and provide a flexible lighting system. The patient rooms were designed with high-end finishes and space to accommodate family members. A computer with internet access is provided in each patient room for patient or family member use, and a built-in daybed provides comfortable accommodations for family members who may choose to spend extended time with the patient.
Electrical special systems include fire alarm, nurse call, television distribution, hospital paging, telephone, data network and patient monitoring and telemetry.
 Spears / Votta & Associates, Inc. - Consulting Engineers
Spears / Votta & Associates, Inc. - Consulting Engineers7526 Harford Road - Baltimore, MD - 21234-6944
Phone 410.254.5800 - Fax 410.254.7091
www.SpearsVotta.com
