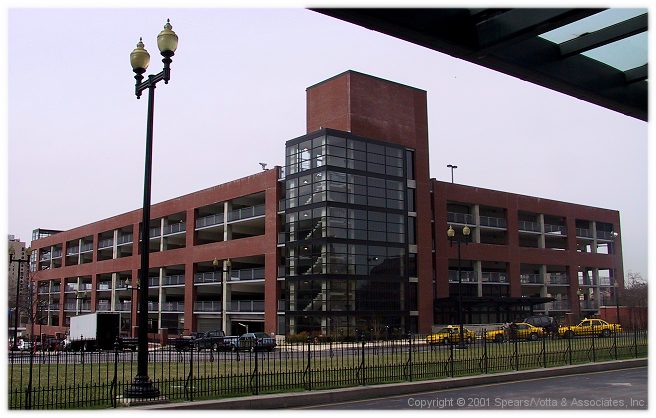
SVA provided the mechanical, electrical and plumbing (M/E/P) design for this new eight story, 550,000 square foot, 1600 space parking garage for Johns Hopkins Hospital. The building occupies a full city block, with one side designed to accommodate a future ten story medical office building to be constructed above the garage areas. The garage includes two below grade floors, which were classified as open air garage through the design of an open air "moat" surrounding the facility. The garage includes garage offices on the entrance level.
Mechanical systems include air conditioning for the office spaces, sprinklering of all enclosed spaces within the building and garage ventilation and drainage.
Lighting is metal halide garage fixtures with 10% uplight to increase the feeling of an open, well lighted, safe parking structure. Electric service is provide by BGE and is arranged for future upgrade to accommodate the Medical Office Building addition. An emergency generator provides back-up power for emergency and egress lighting, the fire alarm system and the three elevators.
 Spears / Votta & Associates, Inc. - Consulting Engineers
Spears / Votta & Associates, Inc. - Consulting Engineers7526 Harford Road - Baltimore, MD - 21234-6944
Phone 410.254.5800 - Fax 410.254.7091
www.SpearsVotta.com