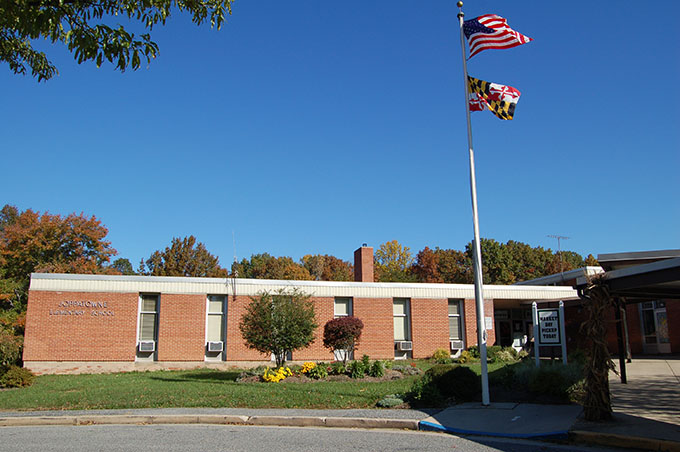
This project consisted of the renovation of an existing single story elementary school building with approximately 50,000 gross square feet plus new single story additions totaling 26,000 gross square feet. Total project area was approximately 76,000 gross square feet. The renovation included provision of heating, ventilating, and air conditioning (HVAC), fire protection and new lighting throughout the existing facility and a complete M/E/P design for the additions. The renovation also includes the replacement of the existing electric service and distribution throughout the facility. The design was based upon USGBC LEED certification and is currently under review for Silver Certification. The construction was phased to allow the building to remain occupied during the entire construction period.
The heating, ventilating, and air conditioning (HVAC) system was based on a four pipe chilled water/heating water central plant that serves multiple fan coil units and blower coil units located within each classroom, miscellaneous hot water cabinet and unit heaters, two (2) rooftop units, two (2) air handling units, two (2) gas-fired make-up air units, and five (5) roof mounted dedicated outside air units.
The central heating and cooling plant consisted of two (2) 92% efficient high mass condensing boilers and two (2) centrifugal chillers with dual VFD magnetic compressors optimized to operate at minimum constant volume chilled water flow for maximum efficiency at all design operating conditions. Heating water pumps are provided with variable frequency drives with two-way equipment valves. Chilled water pumps are constant volume. The heating water return temperature is 120°F to maximize condensing boiler efficiency. Chilled water temperature differential (40°F EWT, 56°F LWT) was selected for improved pump efficiency due to reduced flow requirements.
During occupied hours, outside air is continuously supplied to the building using five (5) roof mounted dedicated outside air units with chilled water coils, direct expansion (DX) cooling coils, heating water coils, energy recovery wheels, dehumidification wheels, and dehumidification recirculation dampers. The dehumidification wheels and recirculation dampers are utilized during non-occupied summer hours to efficiently dehumidify the air within the building to help prevent the propagation of mold. Carbon dioxide (CO2) monitoring is provided throughout the building.
Since the chilled water plant will be shut down during the non-occupied summer months, areas requiring twelve month cooling are also provided with air-cooled components integral with the designed chilled water/heating water units.
Condenser water is cooled using an oversized cooling tower with a variable speed fan pony motor and constant speed fan main motor. The condenser water utilizes an environmentally friendly chemical-free water treatment system.
All HVAC equipment utilize non-CFC refrigerant.
The electrical service and distribution system was designed for phased construction and to backfeed the existing electrical distribution system during the phased construction.
Lighting throughout the building was designed based on USGBC LEED Certification guidelines, utilizing lighting harvesting, dimming ballasts and lighting motion sensor switches.
A complete voice/data, video distribution and clock and program system was designed. In addition, a new multiplex fire alarm system was designed with control panel, smoke detectors, heat detectors, manual pullstations, strobes and flow and tamper switches.
The security system was designed with door contact switches, motion detector and television cameras with monitors.
 Spears / Votta & Associates, Inc. - Consulting Engineers
Spears / Votta & Associates, Inc. - Consulting Engineers7526 Harford Road - Baltimore, MD - 21234-6944
Phone 410.254.5800 - Fax 410.254.7091
www.SpearsVotta.com