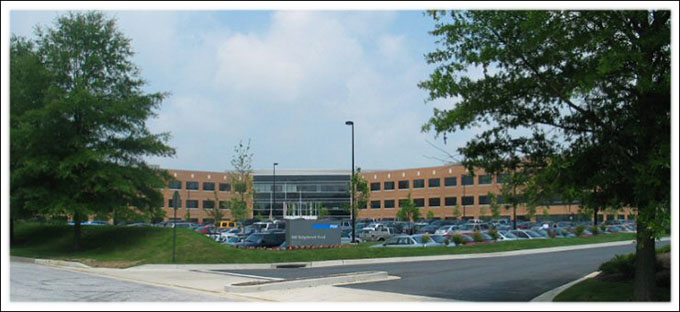Owner: PHH Corporation
Spears/Votta & Associates, Inc. provided electrical design and construction administration services under a design build arrangement with the electrical contractor for a new four (4) story built to suit office complex with approximately 197,000 gross square feet. The design was done in two (2) phases; first building core/shell and the second a tenant fit-out. The facility includes open office spaces, private offices, a fitness center, training room, and dining complex including executive dining room, employee dining room and the associated kitchen.
The building consist of two (2) wings. Each wing was provided with a secondary electric service from a BGE pad mounted transformer. Secondary service was provided at 480/277 volt, 3 phase, 4 wire and each of the two (2) services is rated 4,000 amps.
Lighting throughout was generally indirect fluorescent with downlights and decorative fixtures used in public areas. Site lighting was provided for parking lots and public walkways on the site.
A 350 kw diesel fired generator was provided to supply emergency and life safety loads as well as to provide backup power for the tenants computer systems. A 150 kw UPS system supplies the main computer room.
SVA provided design for voice and data wiring systems throughout the facility.
 Spears / Votta & Associates, Inc. - Consulting Engineers
Spears / Votta & Associates, Inc. - Consulting Engineers7526 Harford Road - Baltimore, MD - 21234-6944
Phone 410.254.5800 - Fax 410.254.7091
www.SpearsVotta.com
