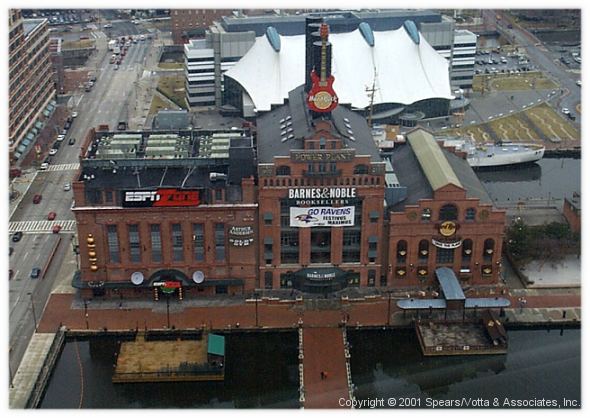
ESPN Zone - Baltimore
Spears/Votta & Associates, Inc. provided the mechanical, electrical, and plumbing (M/E/P) engineering and design for the ESPN Zone, a restaurant & bar facility with an expansive video game arcade and a total area of 37,000 gross square feet. The space occupies the bottom two (2) floors of a five (5) story (85 foot) historic building. The heating, ventilating, and air conditioning (HVAC) system consists of modifying eight (8) existing rooftop air handling units. The units were all direct expansion with electric heat, some constant and some variable volume. The existing units, dormant for ±5 years, were refurbished and converted to constant volume or variable air volume as required by space usage and by existing ductwork, new shaft locations (landlord requirements) and space requirements. Air distribution is either variable volume (fan powered or cooling only as required) or constant volume as dictated by the space being conditioned. Due to the high occupancy, special ventilation air was available for kitchen range make-up air.
The electrical system design consisted of state-of-the-art voice, data, and communications systems. All of these systems were housed in a central control HUB located on the main video floor. The main viewing room contains a NFL remote broadcasting studio. The lighting and dimming system was designed and coordinated with ABC / ESPN to provide maximum flexibility of use throughout the facility. Video game electrical system layouts were also designed to be flexible enough to allow for changes in gaming equipment location and electrical requirements.
SVA's services were retained for the Washington, D.C. ESPN Zone.
Hard Rock Café
SVA provided the mechanical, electrical, and plumbing (M/E/P) design for renovation of the first level of existing historical Power Plant building for a full service restaurant and merchandising center with ±10,000 square feet on the first level and ±1,600 square feet at the lower level.
The mechanical design consisted of variable air volume distribution systems integrated with two (2) existing fifty (50) ton constant volume rooftop units converted to variable air volume flow. The design also included a smoke exhaust system for a smoking section within the restaurant. Design of the exhaust system was per ASHRAE 62-1989 guidelines for smoking in public spaces.
SVA provided design for the kitchen's exhaust/make-up air systems for multiple cooking hoods. Plumbing systems consisted of gas, sanitary, and domestic water for kitchen, equipment, and toilet rooms. A grease trap was designed for areas in the kitchen where floor drains and sinks were subject to grease.
The electrical systems consisted of a high-end sound and lighting dimming system. Special lighting designs were provided for many display areas for memorabilia. The existing electrical distribution system was dormant for ±5 years and was reused and adjusted to accommodate the new floor plan.
 Spears / Votta & Associates, Inc. - Consulting Engineers
Spears / Votta & Associates, Inc. - Consulting Engineers7526 Harford Road - Baltimore, MD - 21234-6944
Phone 410.254.5800 - Fax 410.254.7091
www.SpearsVotta.com