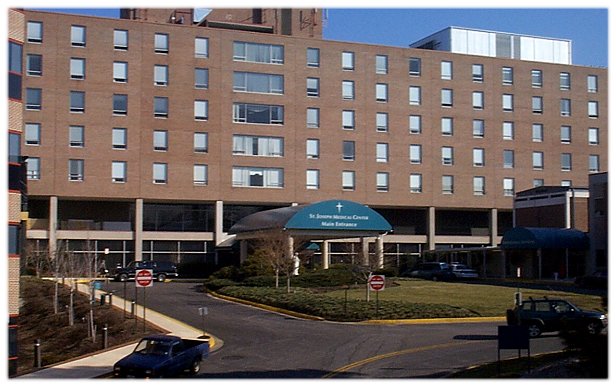
St Joseph Medical Center Projects - SVA provides on-going mechanical, electrical, and plumbing engineering and design services for multiple projects at the medical center including:
Cardiac Cath Prep & Recovery - A new fifteen (15) bed Prep and Recovery facility was constructed on the ground floor of the main hospital building. The facility includes two (2) isolation rooms, nurses' station, waiting room and support areas.
Cardiac Catheterisation Labs Phase I - This project was the first phase in consolidation of the several Cardiac Catheterisation Labs throughout the hospital into a single location on the ground floor of the facility. Under this project two labs were relocated from the South Building to an area adjacent to the existing Cardiac Operating Rooms and Cath Labs. The existing Emergency Department Waiting Room was temporarily reconfigured to accommodate the relocated Cath A central control room for up to six (6) future Cath Labs was constructed.
Jordan Center Renovation - This project, constructed in five (5) phases, was the renovation of the four story, 60,000 square foot former Nurses dormitory for use as hospital offices and outpatient medical offices. Work included a complete mechanical/electrical systems replacement.
Pharmacy - The existing Pharmacy was relocated to a new 15,000 square foot facility constructed on the first floor of the hospital. The facilities included offices, dispensing and preparation areas, receiving area and support facilities.
Blood Bank - The existing 7,500 square foot blood donor, testing and storage facility was fully renovated within its existing space.
Emergency Department - A design is in progress for complete phased renovation of the 30,000 square foot emergency department. This renovation will provide triage, treatment, critical care, fast track, chest pain, OB/GYN, patient and family waiting.
Five West Renovation - Renovation of the 18,000 square foot medical/surgical patient unit.
Chapel - Renovation of the Hospital Chapel including lighting, HVAC, plumbing, power and miscellaneous systems.
Day Care Building - Renovation of the 20,000 square foot Irwin Center Building for use as a Child Care and Education Building. The upper floor of the building is used as a day care center for hospital staff, while the lower level provides classrooms and offices for staff and community outreach education programs.
Medical Gas Documentation and Upgrades - Field survey and design of existing medical gas piping systems (oxygen, medical compressed air and suction), and design for upgrades to these systems including central equipment and piping systems throughout this 360,000 square foot hospital.
Administrative Area Renovation - Design of M/E/P renovations for a 5,000 square foot administrative area to serve the hospital social services and financial aid departments.
Fire Alarm System Upgrade Master Plan - A master plan was prepared for the replacement of the existing fire alarm system with a new, device addressable, high rise voice evacuation type fire alarm system. A master plan document was prepared analyzing the existing system components and control panels, and setting up a plan to replace the existing system over a period of 5-10 years. Most of the replacements/upgrades will take place as a part of other renovations. Both the new and existing fire alarm systems have been tied together to function as a unified system as a part of the upgrade process. The upgraded system includes full screen graphics display units in the Building Operations Center as well as in the maintenance department. These systems include full graphics floor plans of the entire hospital, which pop up and zoom in on the area in alarm. These systems also alert maintenance personnel of dirty detectors, and allow detectors in areas under construction or maintenance to be temporarily bypassed or set to a lower sensitivity to minimize false alarms.
 Spears / Votta & Associates, Inc. - Consulting Engineers
Spears / Votta & Associates, Inc. - Consulting Engineers7526 Harford Road - Baltimore, MD - 21234-6944
Phone 410.254.5800 - Fax 410.254.7091
www.SpearsVotta.com