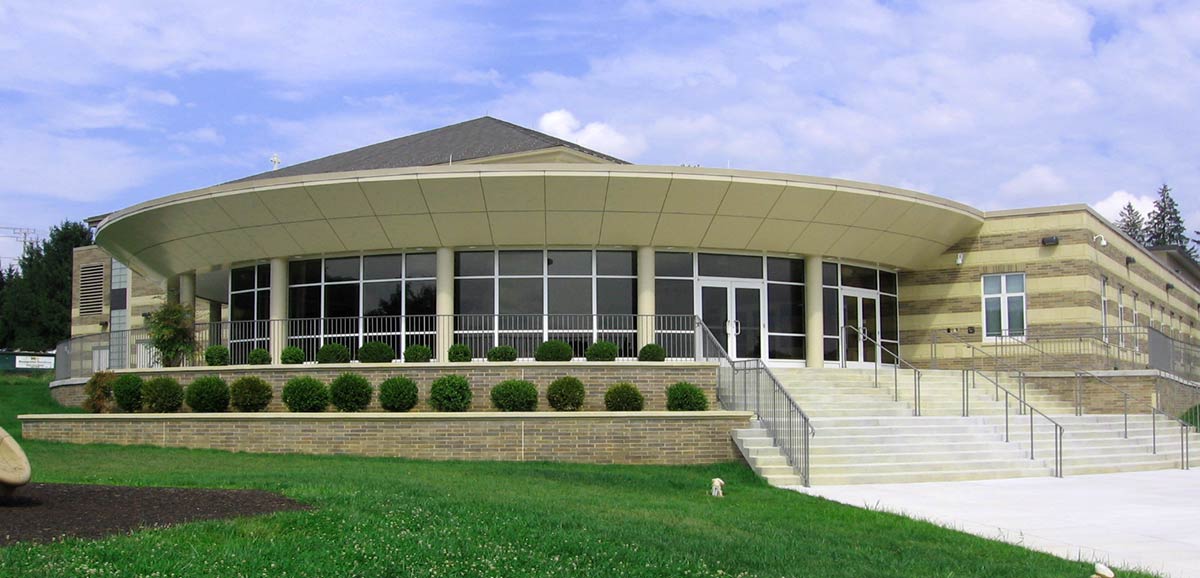 Mechanical, Electrical, Plumbing Engineers
Mechanical, Electrical, Plumbing Engineers
SVA provided mechanical, electrical, plumbing (M/E/P) engineering and construction administration services for a new Parish Activity Center and school addition at St. Louis Roman Catholic Church parish in Clarksville, Howard County, Maryland.
The Parish Activity Center includes a large multi-purpose room with gymnasium facilities, stage and folding chair style seating. In addition, there is a new entrance lobby, outdoor covered patio area, new offices for the parish school and large toilet rooms to serve the Multi-Purpose Room. The facility was built as a 20,000 square foot addition to the existing School building, and portions of the School were modified to provide interface between the existing school facilities and the new building addition.
Heating, ventilating, and air conditioning (HVAC) for the Multi-Purpose Room was provided by two (2) constant volume air handling units located in mezzanine mechanical rooms on either side of the Stage, with exposed spiral ductwork within the roof truss space in the Multi-Purpose Room. HVAC for the remaining areas of the addition was provided by a variable refrigerant flow (VRF) system, with condensing units on the roof of the building. A VRF system was also provided to serve two (2) renovated classroom areas in the 1991 school building.
A new 480/277 volt, 3 phase, 4 wire electric service was installed in the building addition, and existing electrical equipment in the 1991 building and in the original 1964 boiler room was back-fed from the new electric service. A new natural gas fired emergency generator was also provided to supply emergency and egress lighting and building heating.
Lighting in the Multi-Purpose Room is indirect high efficiency T5 fluorescent, with dimming ballasts for auditorium type use. Lighting throughout the remainder of the addition and renovated areas is energy efficient volumetric troffer type fixtures.
A new fire alarm system was provided throughout the entire school building, including the new addition, as well as all areas of the existing school building. The existing school sound system was extended into the building addition, and a new sound system, suitable for auditorium and gymnasium use, was provided in the Multi-Purpose Room.
 Spears / Votta & Associates, Inc. - Consulting Engineers
Spears / Votta & Associates, Inc. - Consulting Engineers7526 Harford Road - Baltimore, MD - 21234-6944
Phone 410.254.5800 - Fax 410.254.7091
www.SpearsVotta.com
