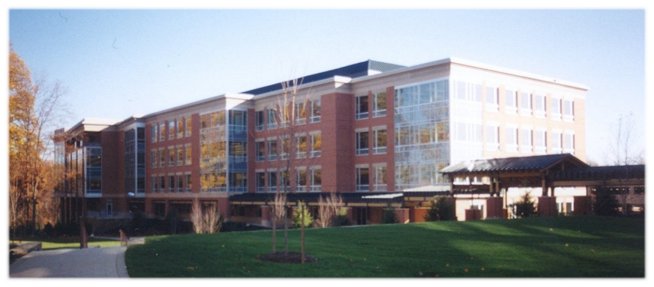
SVA provided the mechanical, electrical, and plumbing (M/E/P) system design for two (2) four (4) story plus concourse level computer/office buildings totaling approximately 360,000 gross square feet. M/E/P design includes two (2) multilevel garages totaling ± 300,000 gross square feet, underground utility coordination, site lighting, and the design of shell and tenant improvement phases.
The air conditioning systems consisted of a condenser water system with redundant cooling towers and heat exchangers, standby pumps, and variable flow system side pumps. System condenser water was piped to water cooled compressorized variable air volume units, serving fan powered VAV terminal units with electric heat and cooling only VAV terminal units. The heating system consisted of electric heat. The control system is a direct digital control (DDC) system. Standard plumbing systems were designed, as well as wet stacks and special kitchen plumbing systems. Special design considerations were the redundancy of all equipment, interconnection of air handling units to distribute air if one (1) unit failed. Ventilation and fire protection systems were provided for underground levels of the garages. A full service kitchen on the lowest level (Building 4) was designed. SVA provided the design to interface DDC controls with the existing facility/DDC/EMS emergency operation of the mechanical systems.
The electrical systems consisted of indirect lighting, fire alarm, uninterruptible power supply system, security, lightning protection, surge suppression, generators, and communications wiring. In addition, electrical systems were designed for the two (2) garage buildings. The generator was designed/sized for one hundred percent of the personal computers, and fifty percent of the HVAC and lighting systems. A dual electric service is provided to serve the large buildings with dual generators and double-ended switchboard with tie breaker to provide added redundancy. Complete communication distribution design included campus ties between the Phase 1, Buildings 1 and 2, and Phase II, Buildings 3 and 4. Data and voice distribution were provided throughout Buildings 3 and 4. The Network Data Center and Intermediated Distribution Frame (IDF) were supported by a uninterruptible power supply (UPS)system on generator backup. Integrated underfloor distribution system provides normal and emergency power to the offices and workstations. Rough-ins were provided for all emergency power and data/voice distribution to areas designated for business recovery.
 Spears / Votta & Associates, Inc. - Consulting Engineers
Spears / Votta & Associates, Inc. - Consulting Engineers7526 Harford Road - Baltimore, MD - 21234-6944
Phone 410.254.5800 - Fax 410.254.7091
www.SpearsVotta.com