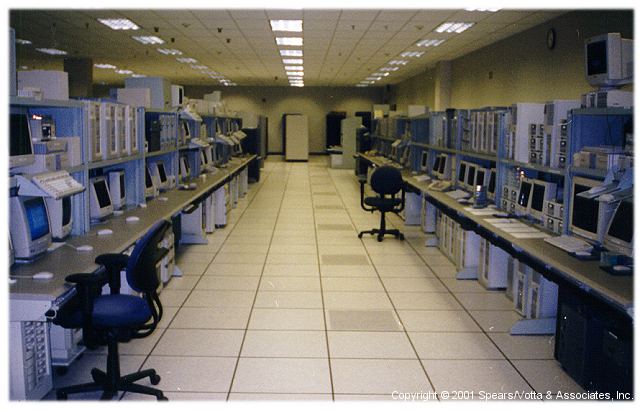
Spears / Votta & Associates, Inc. (SVA) provided the mechanical/electrical/plumbing (M/E/P) design for a one (1) story ± 55,000 sq.ft. facility with a 20,000 sq.ft. computer room (data center) and a 30,000 sq.ft. support space. Design included environmental control systems, ultra sonic humidification system with deionized/purified water, emergency domestic water system, FM 200 fire suppression system, fire alarm and detection systems, air sampling system, UPS, and generator/fuel oil support systems.
The mechanical design consisted of air cooled environmental controls units throughout the three (3) independent areas of the computer room, as well as the command center. Complete 100% redundancy was provided in each area. The environmental control units were connected to a deionized/purified domestic water system for use with ultrasonic humidifiers. The main incoming domestic water service was designed to utilize a storage tank and a quick-fill/transfer pump for connection to a water tanker in the event of a municipal domestic water system failure. Within the same mechanical room, all equipment to provide ultra-pure deionized water for the humidification system was installed. The typical support areas consisted of roof mounted variable air volume air handling equipment ducted to parallel fan powered terminal units with electric heat. The overall mechanical and plumbing systems were sized to provide for future expansion of the computer room and associated support areas. All equipment was connected to the emergency generator system so that the building would be self-sustaining in the event of a power failure. The fuel oil system for the emergency generator consisted of two (2) 3,000 gallon above-ground fuel oil storage tanks which were located within the facility. The design of the system provided multiple stages of redundancy in fuel oil storage as well as fuel oil day tanks, return tanks, transfer pumps, and filtering systems. Each mechanical/plumbing system/redundant system was designed to transfer and maintain the facility with no down time whatsoever.
The project included coordination with BGE to provide two (2) separate substation feeds and dual 2500 KVA transformers with high voltage automatic switch. The BGE service enters the main electrical room into a double ended 4,000 amp switchboard with a normally open tie. In addition to this redundancy, a 1,600 KW prime generator was included to provide an added redundancy with set-up for future parallel operation with a second 1600 KW prime generator for expansion of the computer facility. The generators are located indoors with a special design critical muffler. The UPS system included multiple units with full redundancy. UPS distribution is by way of a UPS switchboard rated at 2,000 amps. The design of the UPS is for paralleling of four (4) 500 KVA systems. All are backed-up with 15 minutes of wet cell batteries in a separate room, all of which are tied in with the emergency generator system. Part of SVA's design included a short circuit coordination study to identify the correct settings for the distribution system. Throughout the project, redundancy was provided in terms of automatic transfer switch generators, distribution switchboards, power distribution units, feeder breakers, and mechanical systems.
 Spears / Votta & Associates, Inc. - Consulting Engineers
Spears / Votta & Associates, Inc. - Consulting Engineers7526 Harford Road - Baltimore, MD - 21234-6944
Phone 410.254.5800 - Fax 410.254.7091
www.SpearsVotta.com