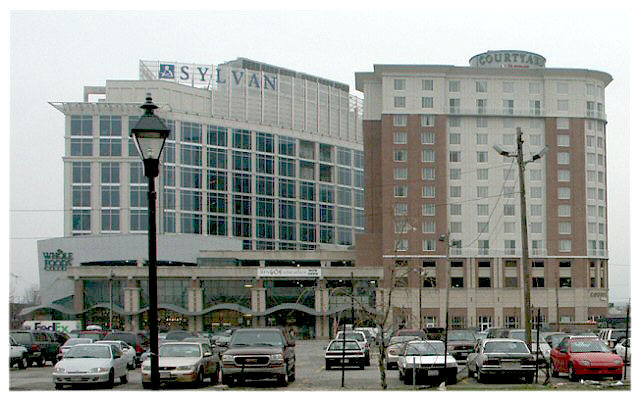
Inner Harbor East - Parcel C - Baltimore, MD
SVA provided the mechanical, electrical, and plumbing (M/E/P) system design for a new ± 400,000 square foot, thirteen (13) story shell office and hotel facility, 40,000 square foot shell retail space, and 200 car parking garage.
Special areas designed for this project were the Central Inner Harbor East / Trigen heating / cooling / power generation plant, hotel, laundry facilities, grocery store, conference center, office tower, parking garage and retail spaces.
The air conditioning systems consisted of multiple central station constant volume and variable air volume chilled water/hot water heating air handling units with distribution duct systems with fan powered hydronic heating boxes and cooling only VAV boxes. The control system was a Direct Digital Control (DDC) system and Energy Management System (EMS). The plumbing systems were conventional high rise sanitary systems; domestic hot water systems with booster pumps and multiple central domestic water systems with storage tanks; and a fire pump serving the entire complex with multiple sprinkler zones. Special mechanical design considerations were multiple function buildings served by a central mechanical utility plant. There were tight (limited) ceiling spaces for the central HVAC and plumbing distribution systems. Special designs were provided for routing of all vertical utilities through two (2) story open garage.
The electrical system design included lighting, fire alarm, lightning protection, surge suppression, a 1,000 KVA diesel generator in the penthouse, communications wiring, and primary power (13,200 volts) with Owner furnished transformers. The project had a limited site with large equipment to be fit into the site. The hotel was designed to be separated as a distinct property which raised significant utility issues. This high rise building has special fire alarm and security issues. There were special power requirements for the Trigen central heating and cooling plant located in the office building penthouse. Extensive communications and video were designed for the conference center.
A significant portion of this project was the design of a 200 room Marriott Courtyard Hotel. SVA followed the Courtyard standards; however, close coordination with Marriott's design team in Bethesda was required due to this building being a high rise structure rather than the standard 150 room low rise Courtyard. In addition, the unique building HVAC systems also required a well thought-out design. SVA coordinated with special structural, kitchen, laundry, architectural, and interior design systems and features.
 Spears / Votta & Associates, Inc. - Consulting Engineers
Spears / Votta & Associates, Inc. - Consulting Engineers7526 Harford Road - Baltimore, MD - 21234-6944
Phone 410.254.5800 - Fax 410.254.7091
www.SpearsVotta.com