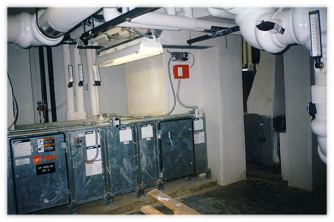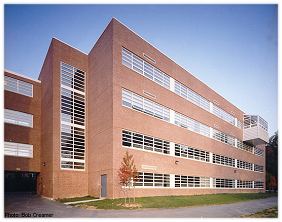Renovation Project
Spears/Votta & Associates, Inc. (SVA) provided the mechanical/electrical/plumbing (M/E/P) design for the renovation of the existing multi-story 167,000 gross square foot high school building. Prior to the design phase, SVA worked with the County Project Manager to identify and prioritize mechanical and electrical scope items relative to the limited project budget. In addition to providing the M/E/P engineering services, SVA was the prime consultant and coordinated the architectural, structural, and environmental services contract.
The mechanical scope of work included upgrades to the existing boiler room including new pumping and piping systems to serve unit ventilators and other heat transfer equipment throughout the high school complex. The piping systems were set-up to receive a central chiller system at a later date. Unit ventilators and other air handling equipment throughout the building were sized for the eventual addition of a central cooling system. A new control system associated with the HVAC system was also included in the project scope.
The electrical design included new lighting, power, fire alarm, and security systems throughout the existing high school building.
Addition Project
SVA provided the mechanical/electrical/plumbing (M/E/P) design for a new four (4) story, 57,000 gross square foot high school building addition. The project included the design of certain specialty areas such as classroom and prep room laboratories and shop rooms.
The air conditioning systems consisted of a central chiller (air cooled) with air handling units and unit ventilators. The heating system consisted of reuse of existing boilers with new steam to hot water heat exchangers. SVA's design included the design and coordination of the ductwork in very tight ceiling spaces. The plumbing systems were extended to the locker rooms, toilet rooms, and classrooms. In addition, acid waste systems and lab exhaust systems were designed for the science labs.
The electrical design included lighting, fire alarm, security, lightning protection, sound, surge suppression, and communications wiring. In addition, the project included state of the art voice, data, and communications systems for technology. Tie-in and backfeed of the electrical service, security, and intercom systems with the existing building systems.
 Spears / Votta & Associates, Inc. - Consulting Engineers
Spears / Votta & Associates, Inc. - Consulting Engineers7526 Harford Road - Baltimore, MD - 21234-6944
Phone 410.254.5800 - Fax 410.254.7091
www.SpearsVotta.com

